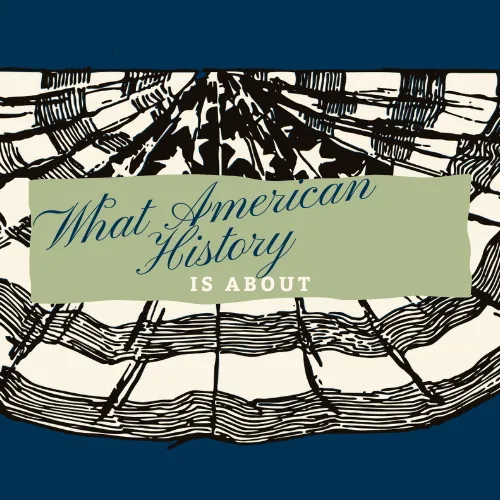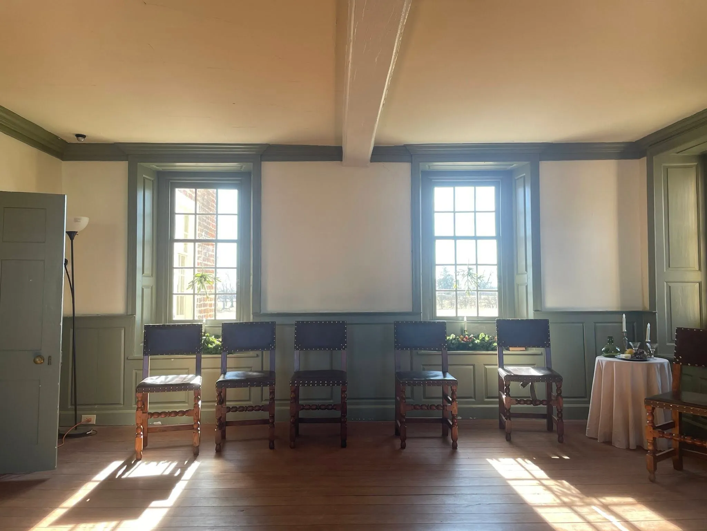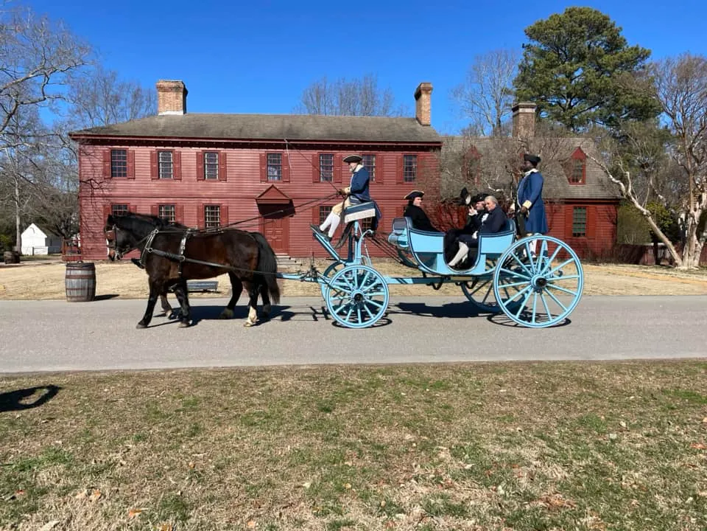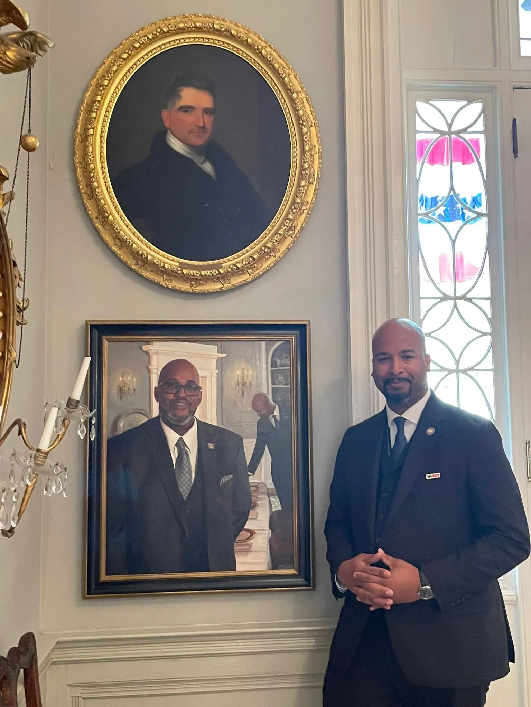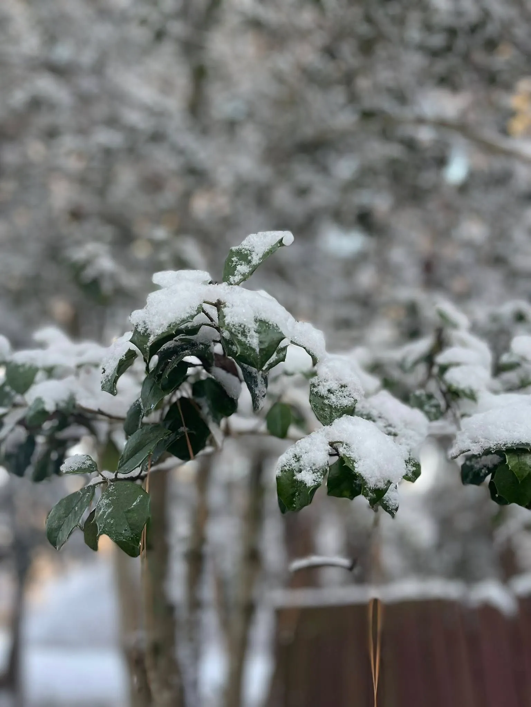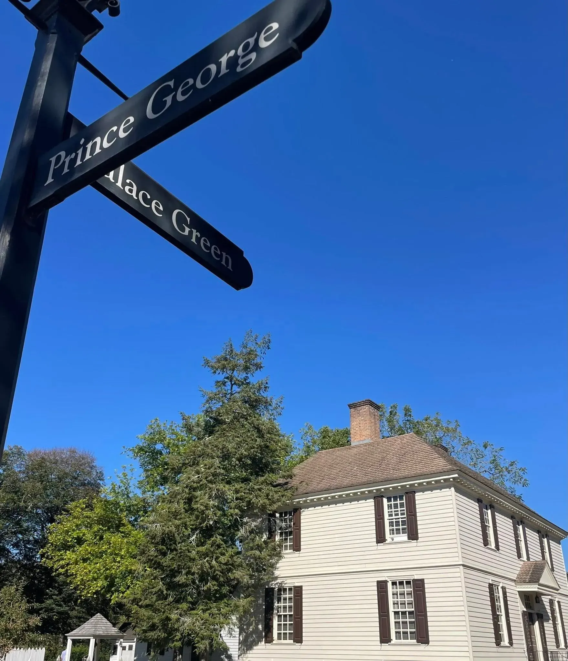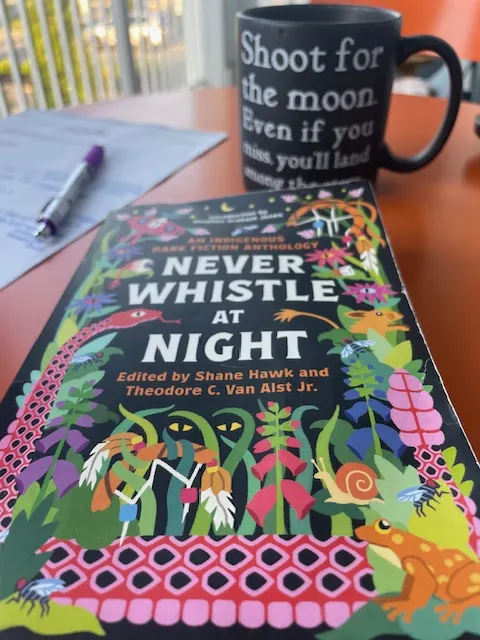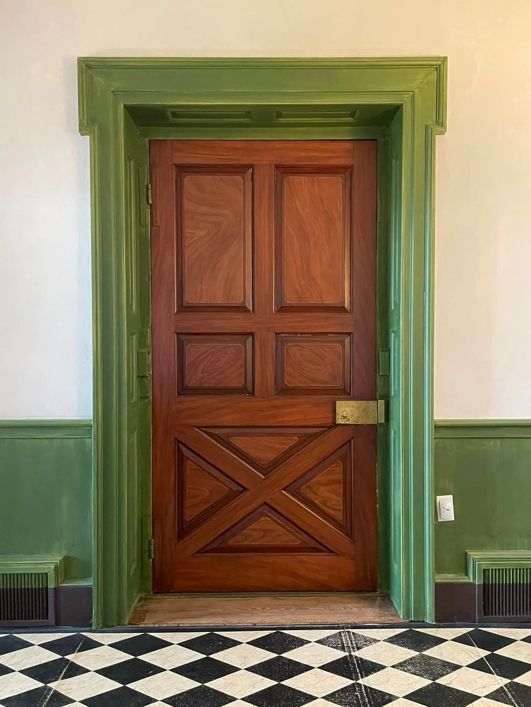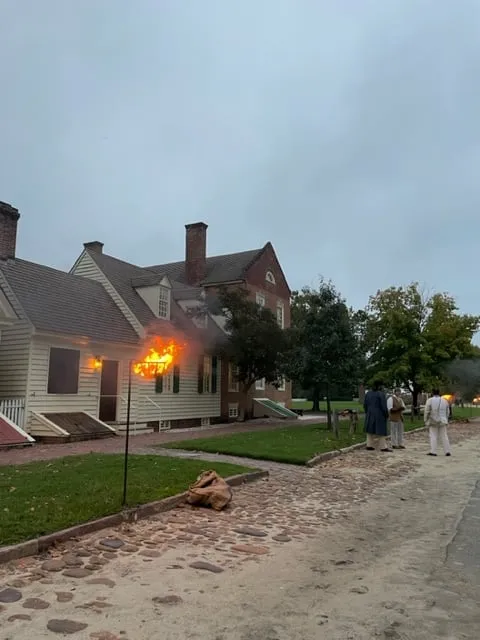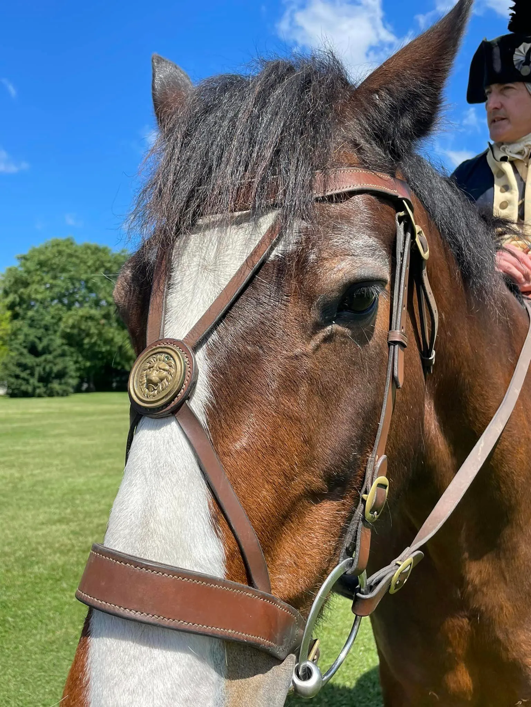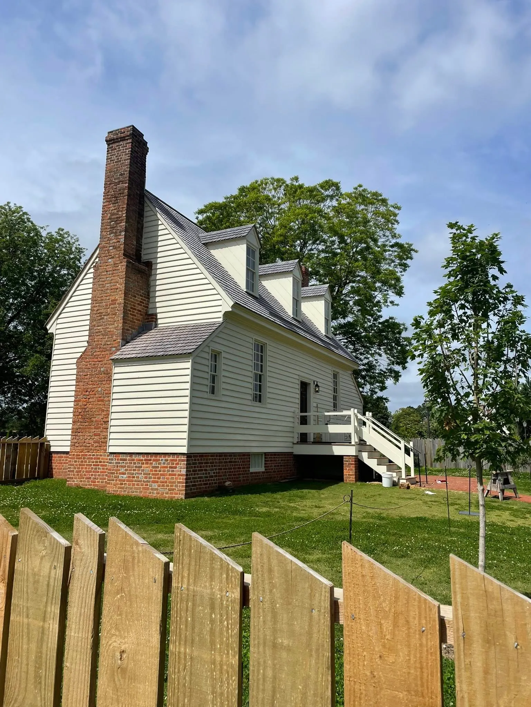Discover Smith's Fort in Surry, Virginia: A Must-Visit for All American History Enthusiasts!
How I discovered the history of Smith's Fort in Surry, Virginia.
This place is historically significant to our United States as we know them today.
Period. I cannot believe I've lived here 3.5 years and just finally got myself across the James River to see it! I've visited nearby Bacon's Castle multiple times and my last visit led me to contact Preservation Virginia, where I began an email conversation with Elyse Werling, their Curator of Collections.
Ms. Werling was gracious in introducing me to the Site Coordinator for Smith's Fort in Surry, Virginia, Tom Forehand. And that introduction led me to my introduction to Smith's Fort and a guided tour from Mr. Forehand.
To say the least, I was blown away. You'll see quickly why I cannot believe this was my first visit.
There's more to dig deeper on for this blog than what's written below. So I will. If you want to do it before I get it researched and written, use the links I've embedded, all of which will open up into a new tab and not interrupt reading this post.
RELATED: Click here to my article featuring Bacon's Castle and here for a background of Preservation Virginia.
Necessary disclaimer: As a blogger, I use affiliate links sometimes! I may receive commission from purchases I share; it does not change your price but sometimes you might get a discount.
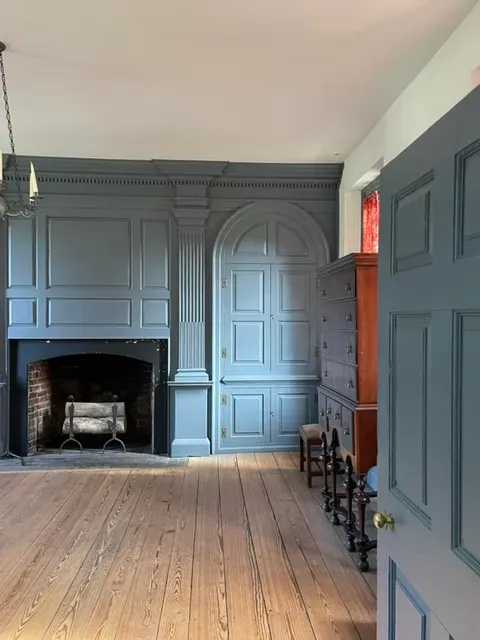
Parlor/main room for family at Faulcon House.
Let's talk about the history of Smith's Fort in Surry, Virginia.
The land.
The known story of this land is as early as it gets in discussing early American history and the English settlers. Here is what I learned from Mr. Forehand and some follow up research. (any errors or inaccuracies are mine, not his and I will make any corrections needed!)
Captain John Smith.
The site of Smith's Fort is on what's known as the Scotland Neck, and, sitting between two creeks, is across from the Jamestown settlement. In the early years of Jamestown, Captain John Smith set about to build a "new fort" on the site. Why? Have a 'plan b' in case the settlers at Jamestown needed to ditch the original settlement.
Smith's "new fort" was never completed due to issues, including the "starving time." You can do what I did however. Hike about half a mile from the tour site (the house) and see the berms. Maybe you'll get lucky and see a deer run a few feet past you like I did. And yes, I was slightly startled; ok more than slightly!
John Rolfe.
After falling in love and getting permission to marry Pocahontas, John Rolfe received the land as her dowry from her father, Wahunsenacawh, more widely known as Chief Powhatan. The fact that a tribal leader gifted land to an Englishman was historically significant in itself!
There's so much to this story, I still get angry thinking about how Disney mangled it. On display in Smith's Fort museum: a copy of the four-page letter Rolfe wrote to the Governor Thomas Dale requesting permission to marry Pocahontas...more like stating his case by addressing every possible objection!
Married at the church at Jamestown, the couple had one son, named Thomas. Maybe to honor the Governor? Pocahontas also received an English name, Rebecca, and was taken to England to be introduced to the Crown. Tragically, she was never to return as she died from an illness.
After Rolfe's death and when Thomas came of age, he inherited the land we know as Smith's Fort. He had no sons and sold off his land. The site was next owned by his friend, Thomas Warren. And that's where some confusion comes in with regard to the house.
RELATED: Click here to learn more about John Rolfe's letter.
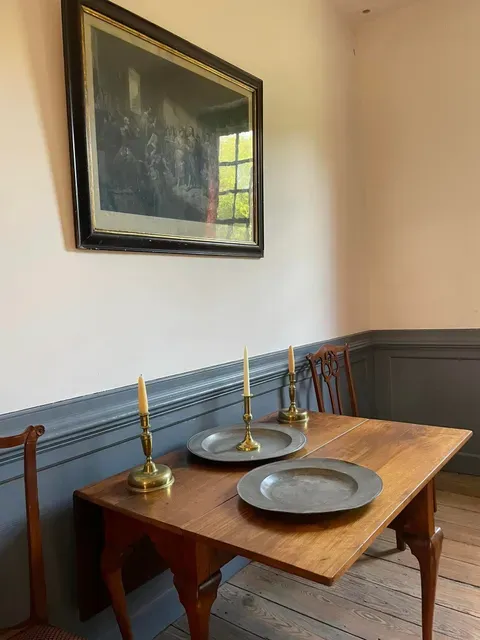
Steel engraving of Rolfe-Pocahontas wedding- romanticized.
The house and the objects inside.
Originally understood to be built in the 1650's, dendochronology done in the 1990's made it clear that Bacon's Castle is the oldest recorded brick dwelling under English settlement. It turns out that what had been termed the Warren House, attributed to Thomas Warren, wasn't the home that Warren built. That dwelling isn't still-standing.
If you picked up the house and dropped it into Colonial Williamsburg's historic area, you'd think it belonged there. That's because it was actually built, according to the dendochronology, with lumber aged to the winter of 1763. The owner: the Faulcon family, tobacco farmers and merchants.
That said, all the objects in the home that are "period" are from either the 17th or 18th century. 17th century because the home was believed to be 17th century for so long. And why ditch those objects? They tell stories and who is to say that 'antiques' weren't in the home?
These are the things that struck me and I submit to you are worth a deeper dive and if you can, a visit:
- The original floorboards are intact in much of the home.
- The cellar where the museum entrance and gift shop reside.
- An example of "stumpwork" embroidery, which could be used as book covers
- Iron hooks for candles in one of the cupboards. Likely made by a blacksmith to help the family store the much-needed candles.
- Yellow pine throughout is exposed in one room, appropriately referenced as the pine room. Rockefeller didn't want it re-painted so visitors could see the beauty of this often-used wood.
- Multiple period furniture pieces made of either wild cherry or mahogany; one piece I saw is English Red Oak.
- Chimneys built into the building offering the opportunity for what I'd term as built-in cupboards and which are amazing architecturally. From butterfly shelves to the joinery and detail, worth seeing.
- The steel engraving of John Rolfe's marriage to Pocahontas and other period artwork.
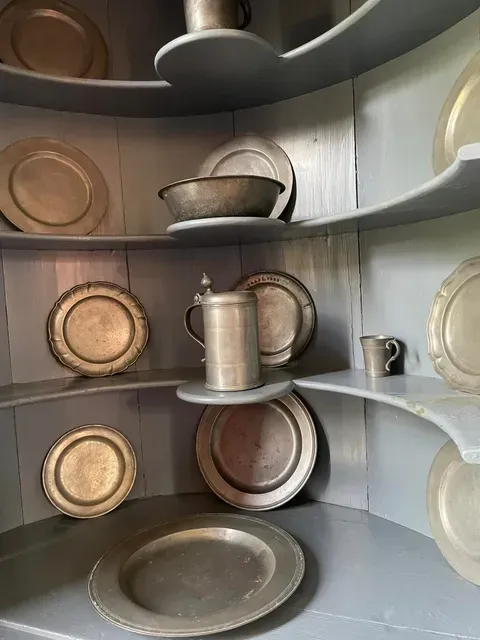
Pewterware on butterfly shelving.
From the Faulcon's to Rockefeller- ownership.
Let's break it down: ownership and families that lived at Smith's Fort in Surry, Virginia from the 18th century to today.
- Nicholas Faulcon, tobacco farmer and merchant.
- Jacob Faulcon (his son who with his wife and children lived in the home and whose records and inventory the current museum is based on). He carried on his father's business as a tobacco farmer and merchant. This included having a wharf on the James River in addition to his land.
- 4 African American sharecroppers who saved up their money and purchased it together for their families after the Civil War. Their names: Bolling Morris, John and Carter Hardy and Robertson Simmons.
- John D. Rockefeller, who was in the process of purchasing property to reconstruct Colonial Williamsburg.
- APVA (Association for the Preservation of Virginia Antiquities), commonly referred to as Preservation Virginia.
Until it became a museum, the Faulcon House was always a family home- and that it survived for us to learn from is amazing!
You can see more detail on the list of owners by clicking here and going directly to Preservation Virginia's website.
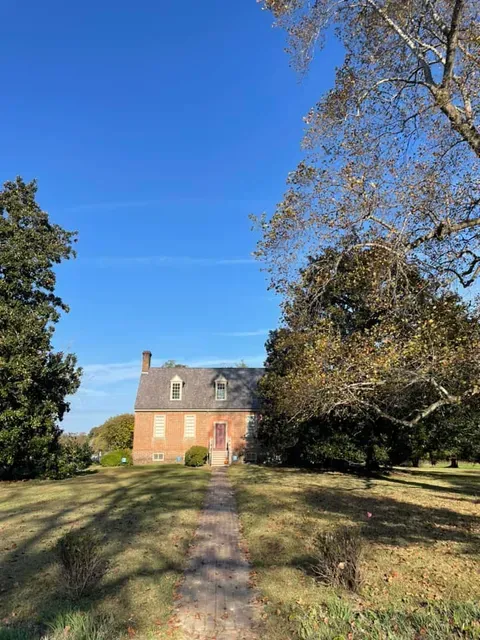
View of 18th century Faulcon House at Smith's Fort.
Digging deeper after "sleeping on it."
Mr. Forehand was so comprehensive in what he covered I had to sleep on it. Literally take a day to soak it in and revisit my ideas the next morning. After crossing back over the James, I did a brain dump behind the Raleigh Tavern. And the next morning, I hit the John D. Rockefeller Library- specifically, the Lektriever.
I found some bits I had to add, knowing that the history was a bit updated after technology shone some light onto the true age of the home, thus altering the view of it from the Rolfe-Warren House to a more accurate Faulcon House.
In the file was a proposal for work to do the dendochronology, dated 1997. It was referenced a "report on year of construction as derived by key-year dendochronology." Herman J. Heikkennen, PhD, Principal investigator, included an estimated charge of $2,000 for the work in addition to $606 in line-item related expenses.
Also in the file: multiple letters dated from about 1947-53 discussing details of the reconstruction. From masonry to painters, this stack tells the story getting the Warren (now Faulcon) House ready for the public.
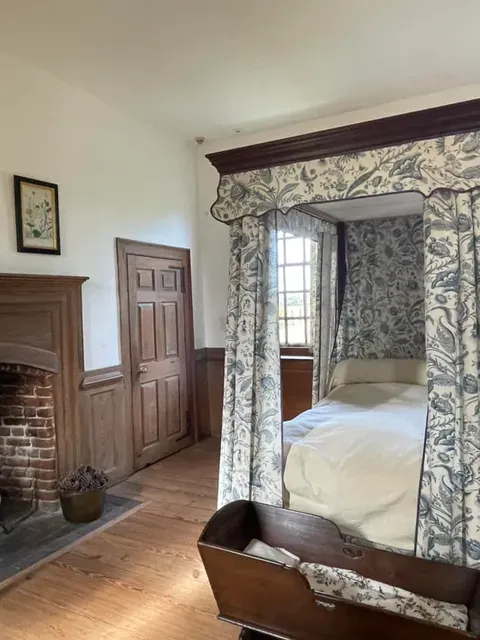
Pine room, unpainted and left exposed.
The digging will continue.
From the objects and their relevance to daily life (or more!), to the people of Smith's Fort, I'll be sure to continue learning. And sharing.
Some topic ideas I've noted:
- Looking beyond the berms that are out there for us to view; diving into the stories of battles and forts.
- Learning about the four families who lived at Smith's Fort after purchase of it by formerly enslaved sharecroppers.
- Researching stumpwork (which may include a visit to the CW) bookbinder.
- What happened to the city of Cobham? It was shown on a Thomas Kitchen map and is where the Faulcons did business... but it's gone.
- The impact of lead on children eating off pewter plates- yes this came up because of one of the Faulcon children being sent to the Publick Hospital in Williamsburg - along with an enslaved caretaker - for 35 years.
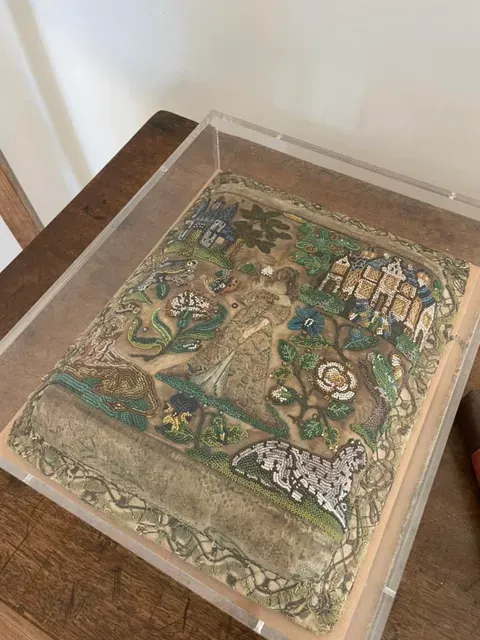
Stumpwork on display at Faulcon House.
Plan your visit.
Start with clicking here to plan your visit and get ticket information as well as details on special events, such as this fall's special Black History Tour!
A few notes pulled directly from my Bacon's Castle post and modified slightly:
- No matter where you visit, always check the dates/hours a site is open.
- You can wander the grounds any time of year, even without the house being open. (use their posted signage to do an audio tour)
- There is a gift shop that includes books including John Rolfe of Virginia, recommended by Mr. Forehand.
- Plan to visit Bacon's Castle on the same day. It's so close!
- To be updated on special events and the work of Preservation Virginia, subscribe to their mailing list!
- If you're visiting the Historic Triangle, you can take the FREE Jamestown-Scotland ferry I took to Surry. It runs 24/7 including holidays. There is also hotel space above the Surry Seafood Company. I've done all of this including a workcation at that hotel-and I highly recommend all of it.
And if you've visited Smith's Fort and have anything to update or add, please drop it in the comments or connect by email (subscribe to blog!). I'd love to hear your perspective and take-aways as I continue to learn and dig deeper.
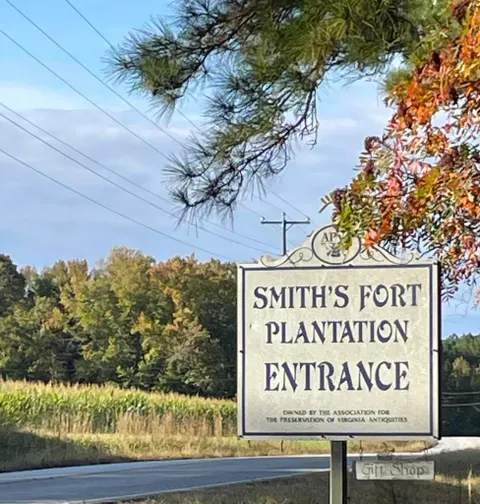
Entrance to Smith's Fort in Surry Virginia.
Closing words from history.
My transcription of the openeing excerpt from Singleton P. Moorehead's letter marked on his stationery from the Tucker House, Williamsburg, Virginia. It's not dated but I would estimate written in the mid-1950's into the 1960's. I'm also uncertain of the recipient of this typed sheet of paper I found in the Lektriever file on Smith's Fort.
Notes: 1) he references the Warren House since this is prior to the updated information changing the initial construction date and 2) I transcribed as written so there is an "ot" where I believe it should read "of."
"Now that the Warren House has been restored and opened to the public, it would seem of interest to offer a brief account ot the work of restoration and the more interesting details brought to light by it.
The house is of ruddy brick, one and one half stories high with dormer windows ranged in a steep, gabled roof. It rests upon a high basement pierced by arched windows and commands a broad vista to the west of rolling meadows descending to Smith's Fort and Gray's Creek, while its principal elevation looks eastward to the present highway. The conventional plan separates the two first floor rooms with a stair hall, treats the second floor in a similar manner and divides the basement into two large rooms. Each of the first and second floor rooms is provided two deep closets flanking the fireplaces."
Are you enjoying the blog? Use my online tip jar and buy me a coffee:
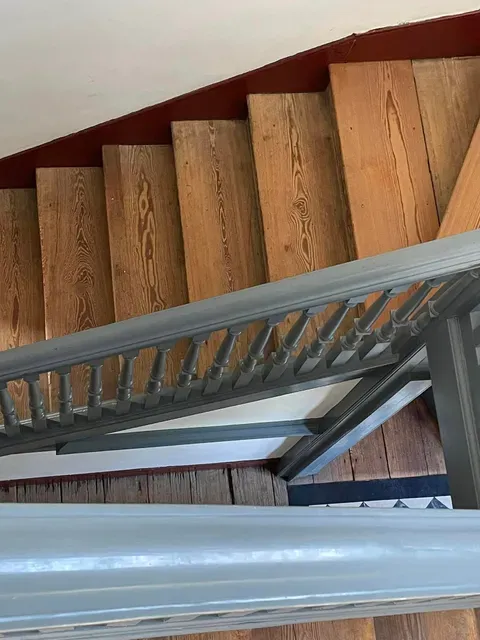
Stairwell in center of Faulcon House.
There is a huge practical disclaimer to the content on this blog, which is my way of sharing my excitement and basically journaling online.
1) I am not a historian nor an expert. I will let you know I’m relaying the information as I understand and interpret it. The employees of Colonial Williamsburg base their presentations, work, and responses on historical documents and mainly primary sources.
2) I will update for accuracy as history is constant learning. If you have a question about accuracy, please ask me! I will get the answer from the best source I can find.
3) Photo credit to me, Daphne Reznik, for all photos in this post, unless otherwise credited! All photos are personal photos taken in public access locations or with specific permission.
